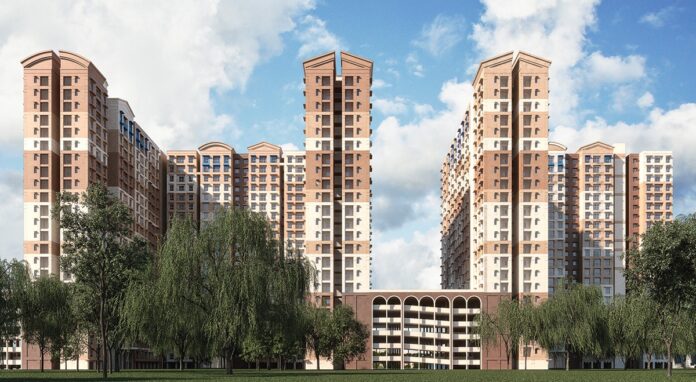Ricardo E Bofill, the principal architect of the Spanish architecture firm Ricardo Bofill Taller de Arquitectura (RBTA), has been designing affordable housing under the Indian government’s flagship Pradhan Mantri Awas Yojana (PMAY) programme, besides other infra projects in the country for last five years. Bofill discusses with SH how he is driving the design narrative around sustainability through his upcoming Brigade El Dorado Township in Bengaluru.
By Mrinmoy Bhattacharjee
What was the brief from the client for designing the project?
The client called in the middle of the summer to let me know he had a 50 acre ‘squarish’ site and if I was interested in designing a PMAY township. I took a plane the next day and landed in Bengaluru. The site was indeed ‘squarish’, yet a (now) nala was cutting the plot diagonally. The challenge had started. The brief called for 7,000 small units, 7,000 car parking spots, two clubhouses, mix-use commercial areas (shops, entertainment), clinics, and gardens dedicated to sports and leisure.
How have you addressed it?
The first goal was to think about providing a consolidated open park system where no exterior space had a wasted corner. We wanted to make all the green areas come together into an interior central park, where excellent views from the units facing the park could be guaranteed. Finally, we managed to provide a 30-acre park, the lungs of the township, the space for the resident to feel the ‘larger home’ of which they were a part. The buildings are designed to create exterior space, taking full advantage of the nice weather of Bengaluru.
What new, green materials and cutting-edge technologies will be used?
PMAY projects are built with industrial systems. The aluminium framework is being used to make concrete panels. Unfortunately, the use of cutting-edge green technologies – such as bio-cement (using a microbial process to stabilize and remediate soil, producing a liquid chemical solution that can be mixed with soil to increase the calcite, which then increases the strength of the soil) – is not feasible given the economic equation for affordable housing. Nevertheless, technology represents only half of the green solutions. The other half is nature itself. All units are designed to have good cross-ventilation, taking from the prevailing winds, and funneling the air through the buildings. Direct contact and views of landscaped areas are ensured. Gardens that are dense lush-tropical forests are designed to maximise oxygen output and carbon capture.
Also Read: India is a Growing Market for Urban Planners, Architects: Ar Ricardo Bofill
What design philosophy have you adhered to in the project?
RBTA has a central theme that has been transforming the narrative since its embodiment in the 1960s. The design philosophy and approach to new projects always start with a site visit and understanding the local elements, that we later imbibe in the projects.
In terms of design philosophy, nothing is more important than ecology. For the past decade, we have stressed that with global warming, the forests of the future need to be the buildings and cities themselves. It is not form and function anymore; the urban design is required to become smart, ecological and technological at the same time. Even for El Dorado, addressing it as a ‘Small Green City’ is not only for show; we want the public to understand what it means. El Dorado is not just any residential project with a lot of greenery around it. We have planned accordingly and will supply each unit with 100 sft of green garden space.
What challenges did you come across in designing the project? How have you overcome them?
The biggest challenge with affordable mass housing is to abandon the modern slab solution – the terrible modern block with machine-like, a repetitive and monotonous facade that we can see at the periphery of cities all over the world – and create a first-class product for the economically weaker sectors of society. People do not like to live inside machine-like buildings. These buildings have no human scale and no warmth. They create no-man voids in between them. These modern solutions must be eradicated. Mixed-use communities, with safe common open spaces, are required, with facades that talk about harmony, proportion, and history. This is the challenge.
How to do it with industrialised repetitive systems? RBTA managed to design a project that takes these new parameters, building within the allowed budget. I am very proud of the result.
What unique facilities or amenities will this project offer the users?
Brigade El Dorado in Bengaluru has been developed keeping in mind the PMAY parameters under affordable housing norms. The distinguishing feature would have to be the ecological narrative that has acted as the design driver in this project. El Dorado includes 100 sft of garden space per unit, integrating to create a beautiful ecosystem wherein amenities, clubs, sports, retail, everything is included. The PMAY units comprise of a perfect amalgamation of culture, commercial and social uses that we are hoping speak to the modern public, which wants to see a change in the building narrative, from a traditional to a progressive approach.

